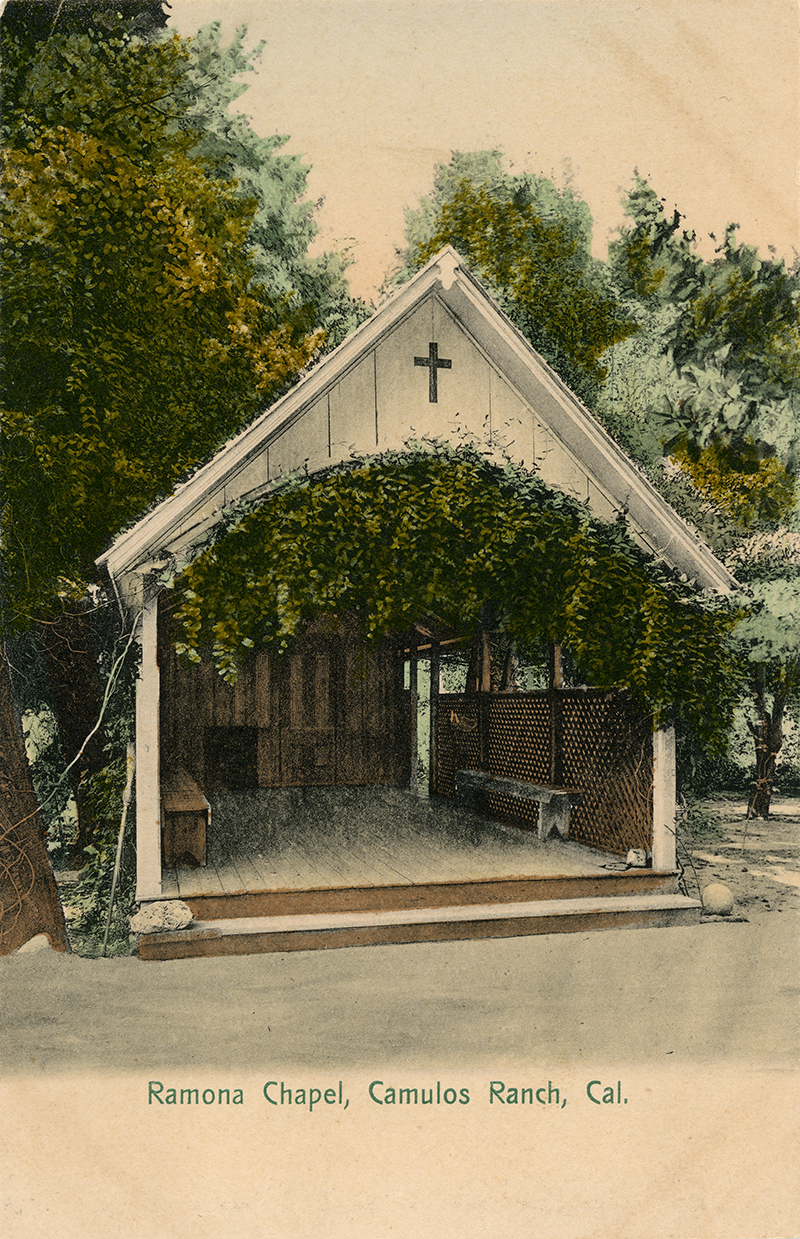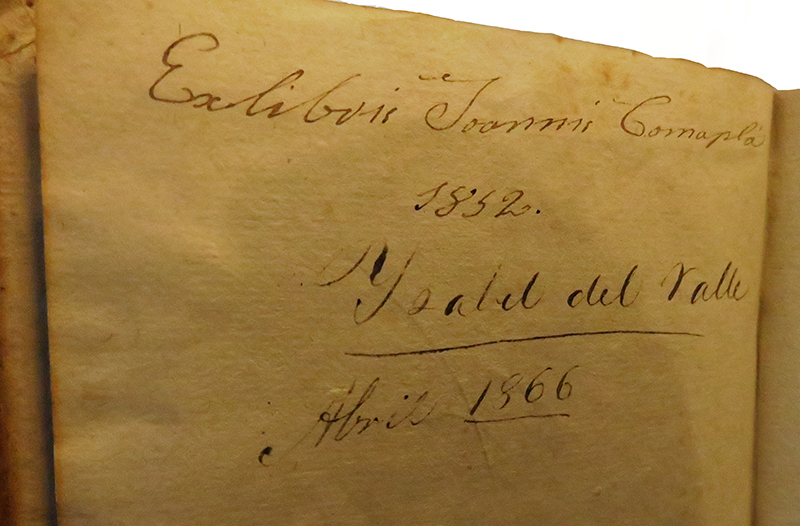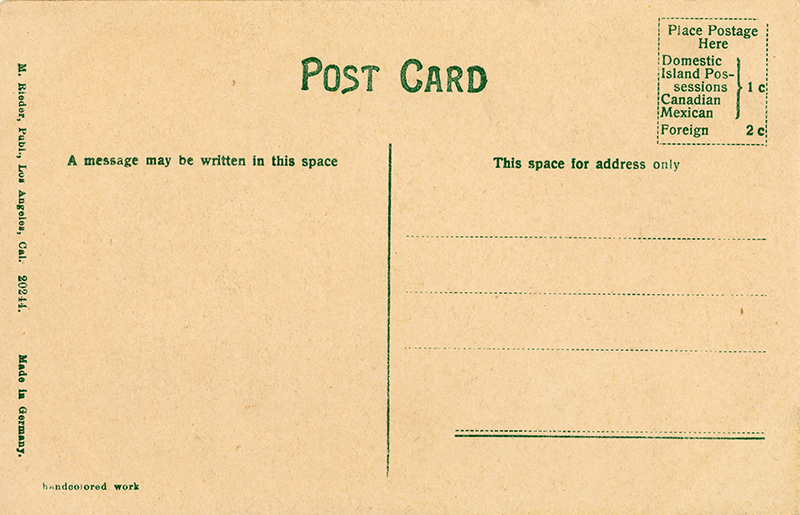"Ramona" Chapel
Rancho Camulos

Click image to enlarge
| Download archival scan
The chapel at Rancho Camulos, identified as the "Ramona Chapel" on this penny postcard (foreign 2 cents) published by M. Rieder of Los Angeles (and Dresden), divided back, printed in Germany circa 1909. Not to be confused with Robert E. Callahan's 1926 recreation of the "Ramona Chapel" (aka Desert Chapel) now at Heritage Junction in William S. Hart Park, this was the original chapel on which Callahan based his version. It was built in the 1860s at the direction of Señora Ysabel Varela del Valle, second wife of Santa Clarita Valley landowner Ygnacio del Valle. The wood-frame, partially plaster-covered structure still stands on the grounds of Rancho Camulos Museum, where the wood is painted green. In this postcard image, the exterior wood is whitewashed, and the large porch area appears to be natural (unpainted) wood. (Note: It is possible the artist who tinted the photograph didn't know what color it was supposed to be. This happened from time to time with tinted postcards.) "Ramona" refers to the best-selling 1884 novel of the same name by Helen Hunt Jackson, who briefly visited Rancho Camulos two years earlier and incorporated some of the chapel's features into her fictional story.
In real life, Señora del Valle (1837-1905) used the chapel for worship — handwritten liturgical documents and an 1843 prayer book that the Señora received in 1866 survive in the Rancho Camulos Museum collection — and priests occasionally conducted mass there. In a contemporary account, Edwards Roberts writes in the San Francisco Chronicle (1886):
The present Señora is a devout churchwoman, and holds regular service in her chapel. She reads the service herself as she kneels before the altar,
and the responses are made by her children and maids. Whenever a Franciscan Father or a priest of the Catholic Church passes up the Santa Clara valley,
he is invited by the Señora to visit her house, and say mass in the chapel. During such service the visitor is robed in richly wrought vestments,
which are kept in a chest of drawers standing near the altar.
The vestments were donated to Loyola Marymount University in the early 1940s by Josefa del Valle Forster, a daughter of Ygnacio and Ysabel. Roberts describes the chapel as it existed in the 1880s:
Standing in the shadow of the orange-trees that fill the garden, and overgrown with trailing vines that creep over the pointed roof and are festooned about the sides of the building,
the chapel is a delightful place. A shaded gravel-walk leads through the garden to its entrance, and the interior contains a small white altar,
on which are several choice ornaments and a statue of the patron saint of the household. The walls are hung with pictures of saints, some of them admirably well painted,
and with brackets, on which stand vases of freshly cut flowers.
It hadn't changed much when Triem & Stone described it in 1996:
The present chapel was ... constructed circa 1867, although some form of an earlier chapel existed by 1861.
The woodframe chapel measures fourteen feet wide by twenty feet in length, with a thirty foot long porch extending off of the eastern end of the building.
The building is constructed on wood and brick piers and covered with plaster. The unusual front gabled porch roof contains a barrel vaulted beaded-board
wood ceiling similar to the interior ceiling in the chapel. The gable end is covered with board and batten siding and contains a small white wooden cross.
The arch extends across the front of the porch and is trimmed with a decorative fleur-de-lis design that is repeated as a pendant at the gable peak.
Three concrete steps lead up to the wooden porch partially enclosed by woven latticework sides. Two raised paneled doors open into the small chapel and are
surrounded by wood mouldings. Windows are located on the north and south sides. The wood sash window on the north contains a decorative stained glass window in the upper half.
The wood sash window on the north contains six over six lights and wood mouldings. Louvered wood shutters are held back by decorative wrought iron stays.
LW3771: 9600 dpi jpeg from original postcard purchased 2021 by Leon Worden.
|


